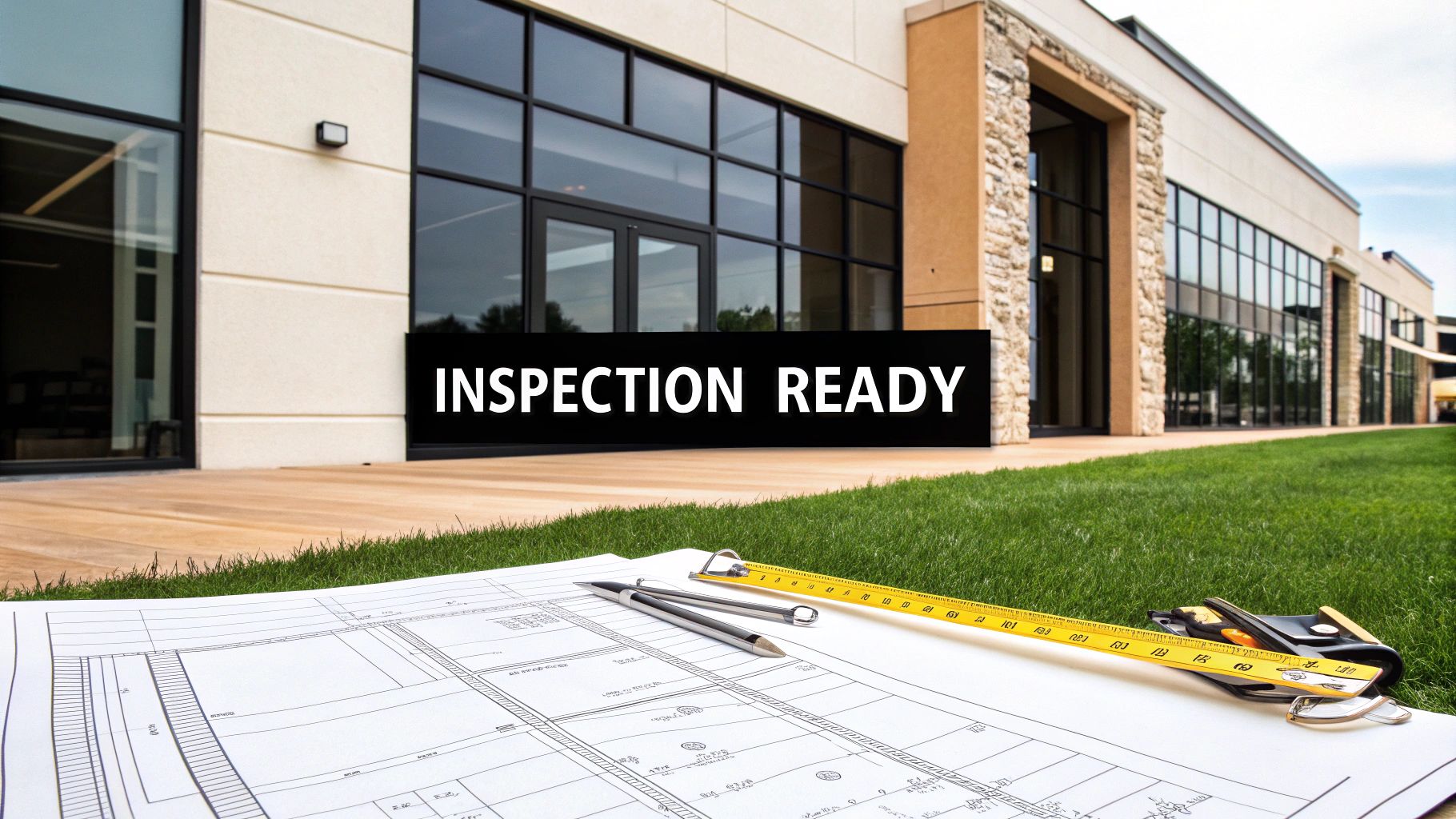Investing in a commercial building represents a significant financial commitment. Beyond the initial purchase price, the long-term health and safety of the asset are paramount. A thorough inspection is more than just a formality; it’s a strategic deep-dive to uncover potential liabilities, accurately forecast future capital expenditures, and certify that the building is safe, compliant, and operationally efficient. A comprehensive commercial building inspection checklist acts as your essential roadmap, guiding you through every critical system that determines a property’s true value and operational integrity.
This detailed guide breaks down the essential inspection categories, from structural foundations to fire safety systems. It provides a structured framework designed to protect your investment, ensure occupant safety, and optimize your building’s performance for years to come. To gain a deeper understanding of your commercial property’s current state, a detailed building condition survey is indispensable. You can learn more by consulting a comprehensive guide to building condition surveys. By meticulously evaluating each component outlined here, you can move beyond the blueprint and gain a true mastery of your property’s health. This isn’t just about avoiding problems; it’s about proactively managing your asset for maximum return and minimal risk.
1. Structural System Integrity Assessment
The foundation and frame of a commercial building are its skeleton, making a structural system integrity assessment the non-negotiable starting point of any comprehensive commercial building inspection checklist. This evaluation goes beyond a simple visual scan, delving into the core components that ensure the building’s stability and safety. It involves a meticulous review of the foundation, load-bearing walls, columns, beams, and the roof structure to identify signs of stress, deterioration, or failure.
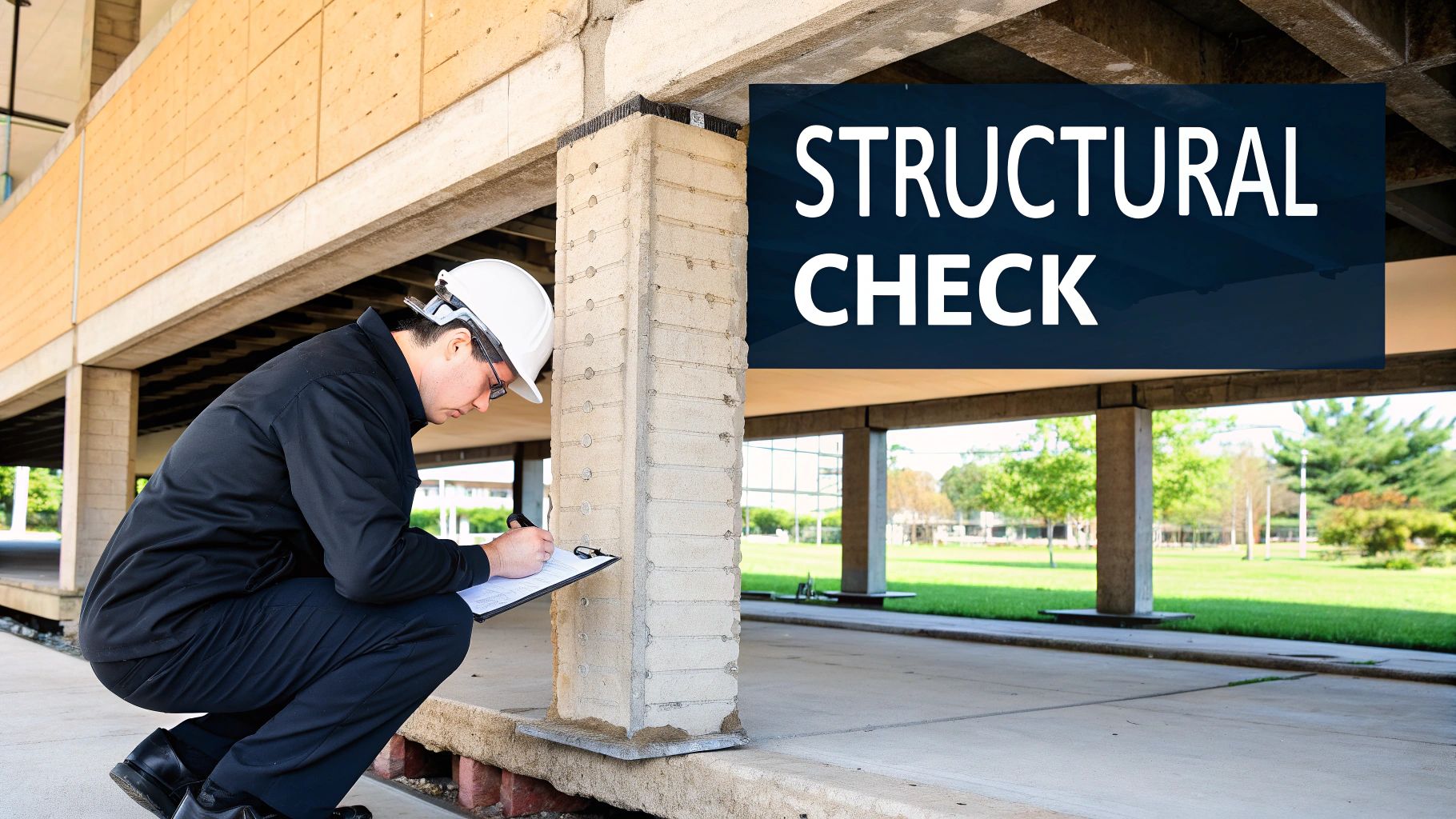
A thorough structural assessment protects not only the physical asset but also its occupants and your investment. Ignoring subtle cracks or slight shifts can lead to catastrophic failures and immense liability. This is why standards set by the International Building Code (IBC) and organizations like the American Society of Civil Engineers (ASCE) place such a heavy emphasis on structural health.
Why It’s a Critical First Step
A compromised structure affects every other system in the building. A shifting foundation can shear plumbing lines, crack facades, and render elevator shafts inoperable. Identifying these issues early prevents cascading failures and allows for proactive, cost-effective remediation rather than reactive, emergency repairs.
For example, the well-documented settlement and tilting of the Millennium Tower in San Francisco underscored the critical need for ongoing structural monitoring, not just a one-time check. Similarly, after Hurricane Katrina, countless commercial properties in New Orleans required exhaustive structural assessments to be deemed safe for re-occupancy, highlighting the importance of this inspection after major weather events.
Actionable Inspection Tips
To ensure your assessment is effective, follow a structured approach:
- Engage a Professional: For anything beyond a preliminary visual check, hire a licensed structural engineer. Their expertise is essential for accurately diagnosing complex issues, especially in older buildings or those in high-risk zones (e.g., seismic or hurricane-prone areas).
- Document Everything: Use high-resolution photographs and detailed measurements to document any observed issues like cracks, spalling concrete, water intrusion, or corrosion. Create a visual record that can be tracked over time.
- Prioritize Findings: Not all structural issues are created equal. Work with your engineer to categorize findings based on urgency:
- Immediate Safety Risks: Conditions that could lead to imminent collapse or failure.
- Required Repairs: Significant defects that need to be addressed in the short term.
- Long-Term Monitoring: Minor issues that should be monitored for changes over seasons or years.
2. HVAC System Performance and Compliance Evaluation
The heating, ventilation, and air conditioning (HVAC) system is the lifeblood of a commercial building’s indoor environment, directly impacting occupant comfort, health, and operational costs. A comprehensive HVAC evaluation assesses not just whether the system turns on, but its overall performance, energy efficiency, and compliance with crucial air quality standards. This involves inspecting all major components including boilers, chillers, air handling units, ductwork, and control systems.
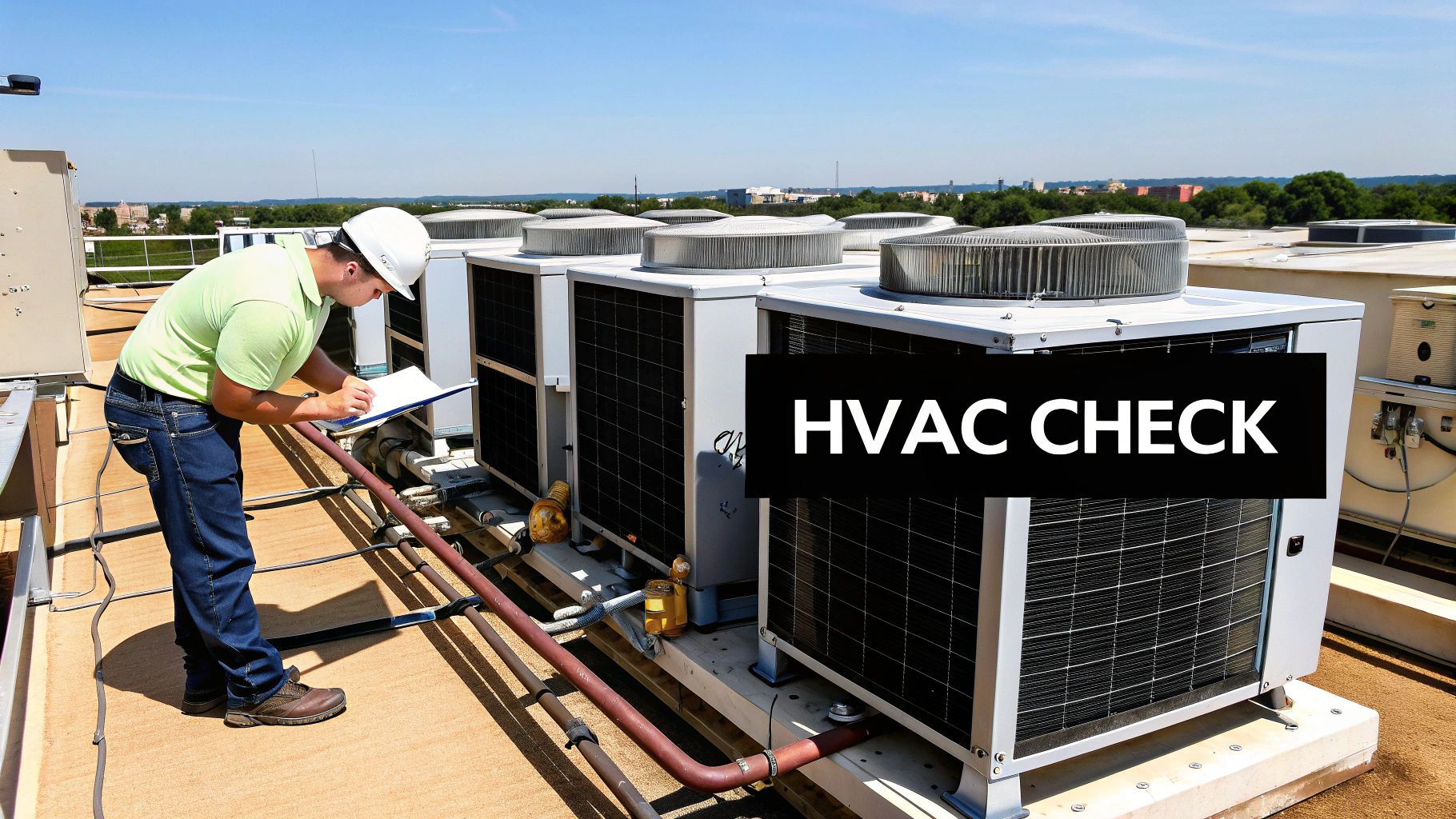
Neglecting the HVAC system can lead to poor indoor air quality, reduced productivity, higher-than-necessary energy bills, and premature equipment failure. Standards set by ASHRAE (American Society of Heating, Refrigerating and Air-Conditioning Engineers) and programs like Energy Star provide the framework for ensuring these complex systems operate at peak performance, a key component of any thorough commercial building inspection checklist.
Why It’s a Critical Next Step
An underperforming HVAC system can be a major financial drain and a significant liability. Inefficient systems consume excessive energy, while poor ventilation can lead to “sick building syndrome,” affecting employee health and creating potential legal issues. Identifying inefficiencies and compliance gaps allows for targeted upgrades and maintenance that yield substantial returns on investment.
For instance, the Empire State Building’s ambitious HVAC retrofit led to a staggering 38% reduction in energy consumption, showcasing the immense potential for savings. Similarly, LEED-certified buildings must provide rigorous documentation of HVAC performance to prove they meet strict energy and air quality criteria, underscoring the system’s importance in modern sustainable building management.
Actionable Inspection Tips
To conduct a meaningful HVAC assessment, adopt a methodical and data-driven approach:
- Schedule Smart: Whenever possible, perform inspections during periods of peak load (e.g., the hottest summer days or coldest winter days). This is the best way to stress-test the system and reveal its true capacity and potential weaknesses.
- Leverage Technology: Use thermal imaging cameras to quickly identify air leaks in ductwork and gaps in insulation. These tools provide clear, visual evidence of energy loss that might otherwise go unnoticed.
- Test Controls Thoroughly: Verify that all thermostats, sensors, and automated control sequences are functioning correctly for every zone. A faulty sensor in one office can cause the entire system to operate inefficiently.
- Maintain Meticulous Records: Keep detailed logs of all maintenance activities, performance tests, and repairs. This historical data is invaluable for identifying recurring problems, tracking equipment degradation over time, and planning for capital replacements.
3. Electrical System Safety and Code Compliance Review
The electrical system is the lifeblood of any modern commercial building, powering everything from lighting and HVAC to critical business operations. A comprehensive electrical system safety and code compliance review is an essential part of any commercial building inspection checklist, designed to evaluate the safety, capacity, and reliability of the entire electrical infrastructure. This inspection scrutinizes main service equipment, distribution panels, wiring, grounding, and all safety devices to ensure they meet current codes and can support the building’s operational demands.
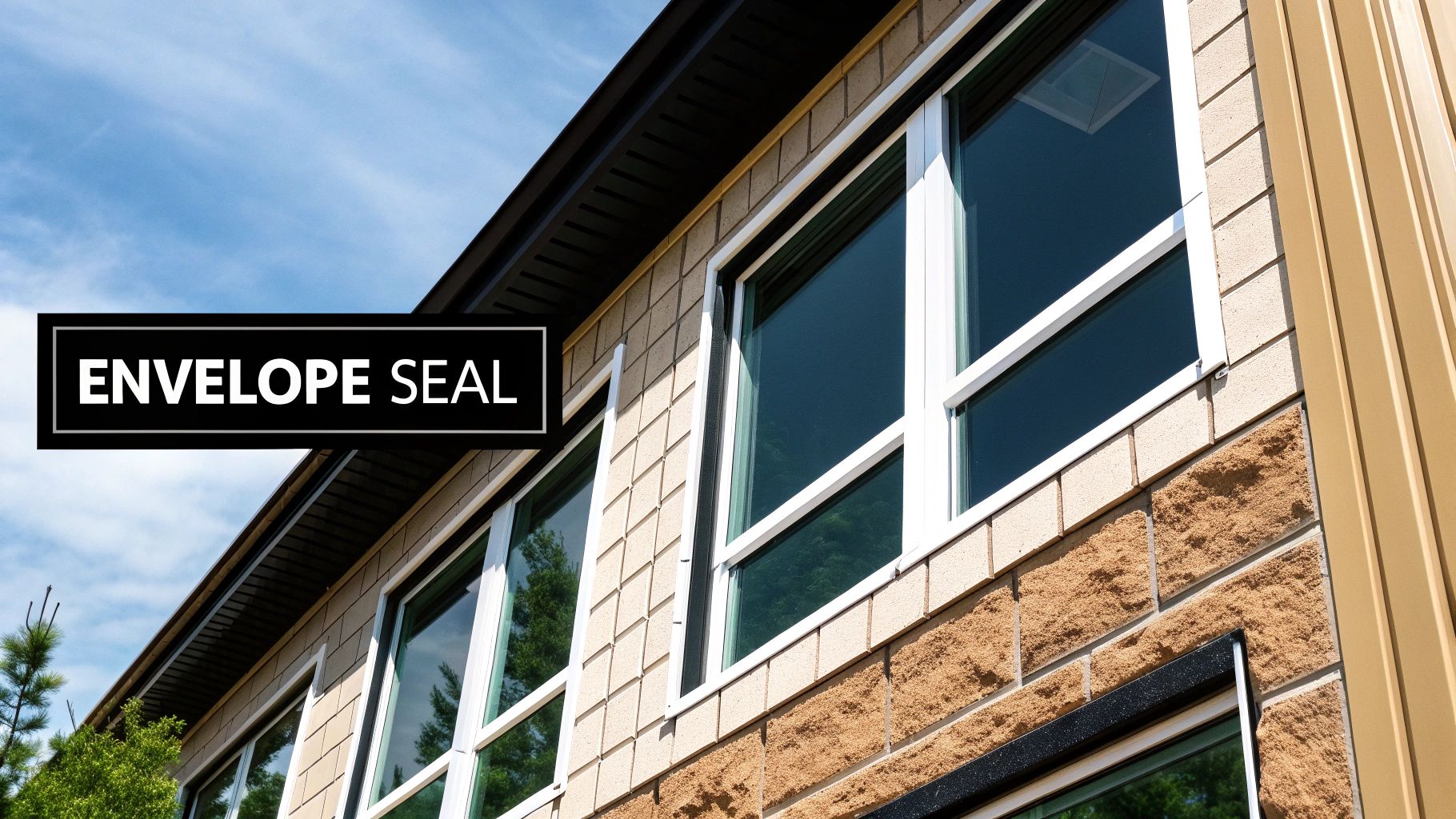
Faulty or outdated electrical systems are a leading cause of commercial property fires and pose significant safety risks to occupants. Adhering to standards set by the National Fire Protection Association (NFPA) through the National Electrical Code (NEC) is not just about compliance; it’s a fundamental measure to protect people and property. A thorough inspection mitigates liability and prevents costly downtime.
Why It’s a Critical Step
An inadequate electrical system can cripple a business. Insufficient capacity can lead to frequent circuit breaker trips, while poor wiring can create fire hazards and damage sensitive electronic equipment. Identifying these issues is crucial for ensuring operational continuity and planning for future growth.
For example, a data center’s viability hinges on an electrical system that can handle high-density power loads without interruption, requiring specialized inspections. Similarly, a historic commercial building undergoing renovation will almost certainly need a complete electrical system upgrade to meet modern safety codes and tenant power requirements. Manufacturing facilities also demand rigorous electrical inspections to manage high-voltage equipment and ensure worker safety protocols are met.
Actionable Inspection Tips
A successful electrical system assessment requires a detailed and methodical approach:
- Use Thermal Imaging: Engage a certified electrician or electrical engineer to perform thermographic scanning. This non-invasive technique quickly identifies “hot spots” in panels, connections, and equipment, which are invisible to the naked eye and indicate potential failures or fire hazards.
- Test Safety Devices: Manually test all Ground Fault Circuit Interrupter (GFCI) and Arc Fault Circuit Interrupter (AFCI) outlets and breakers. These devices are critical for preventing electrocution and electrical fires, and their functionality must be verified.
- Verify Clearances and Accessibility: Ensure all electrical panels and equipment rooms have the code-required working clearances. Obstructed panels are a common violation and a serious safety risk during emergencies or maintenance.
- Document and Analyze: Photograph and document all panel schedules, noting the circuits they control. Review existing load calculations to verify the system is not overloaded and has capacity for any planned expansion.
4. Building Envelope and Weatherization Assessment
The building envelope is the physical barrier between the conditioned interior environment and the unconditioned exterior. A building envelope and weatherization assessment is a critical part of any commercial building inspection checklist, focusing on the roof, walls, windows, doors, and all sealing systems. This evaluation meticulously examines the building’s exterior for vulnerabilities that could lead to water intrusion, energy loss, and material degradation, directly impacting operational costs and long-term asset value.
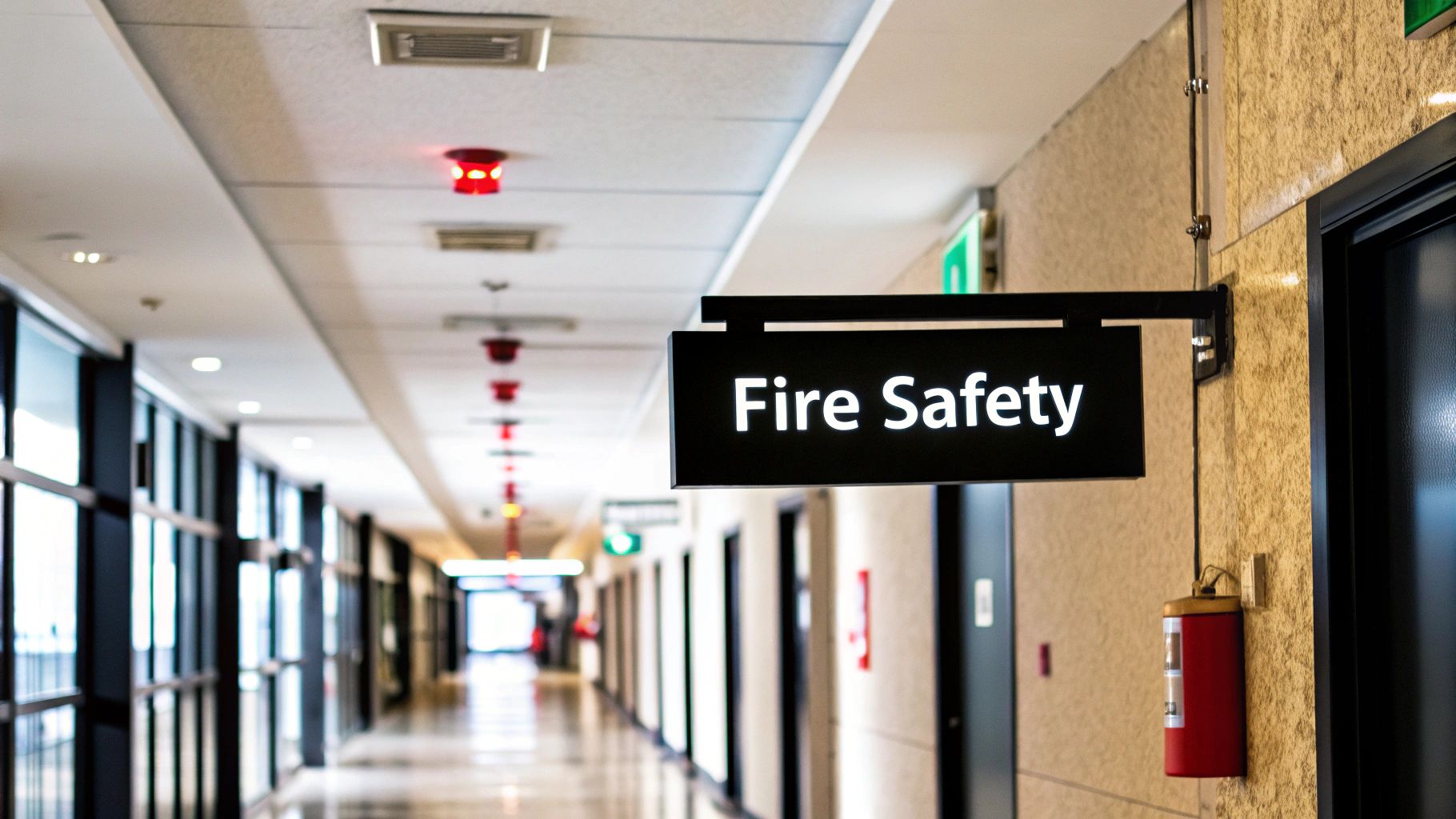
A robust and well-sealed envelope is your first line of defense against the elements and a key driver of energy efficiency. Organizations like the Building Envelope Contractors Association and programs like ENERGY STAR emphasize its importance because a single failed sealant joint or a poorly installed window can cause extensive water damage and drastically increase heating and cooling bills.
Why It’s a Critical Step
An envelope failure compromises occupant comfort, indoor air quality, and the structural integrity of the building itself. Persistent moisture can lead to mold growth and the decay of building materials, while air leaks force HVAC systems to work overtime. Identifying these weak points is essential for preventing costly damage and maintaining an energy-efficient, healthy indoor environment.
For instance, the comprehensive envelope restoration of the iconic Seagram Building in New York City was undertaken to address decades of water infiltration issues inherent in its groundbreaking curtain wall design. Similarly, modern curtain wall buildings now often require specialized facade inspections by firms like Hoffman Architects to ensure their complex systems perform as designed and prevent premature failure.
Actionable Inspection Tips
To conduct an effective envelope assessment, you must look beyond surface appearances:
- Use Infrared Thermography: Hire a professional to perform an infrared scan of the exterior walls and roof. This technology visually reveals areas of heat loss or moisture intrusion that are invisible to the naked eye, pinpointing missing insulation or hidden leaks.
- Conduct Blower Door Testing: For a definitive measure of airtightness, a blower door test depressurizes the building, making it easy to identify and quantify air leakage points. This is a standard procedure for high-performance buildings and those seeking certifications like LEED.
- Inspect During Varied Weather: Examine the envelope under different conditions, particularly after a heavy rainstorm, to spot active leaks, ponding water, or drainage problems that might not be apparent on a dry day.
- Document All Penetrations: Pay close attention to every point where a system penetrates the envelope, such as vents, pipes, and utility conduits. These are common failure points, so document their condition and sealing meticulously. Beyond identifying issues during inspection, a proactive approach to maintaining the roof’s health is crucial. For detailed guidance, consult a comprehensive commercial roof maintenance checklist.
5. Fire Safety and Life Protection Systems Inspection
A building’s fire safety and life protection systems are its active defense during an emergency, designed to protect occupants and preserve the asset. This part of the commercial building inspection checklist involves a comprehensive evaluation of all interconnected components, including fire alarms, sprinkler systems, emergency lighting, exit signage, and smoke control systems. The goal is to verify that these systems are fully operational, compliant with current codes, and capable of functioning as intended during a fire or other life-threatening event.
Neglecting these systems introduces profound risks to human life and can lead to catastrophic property loss, not to mention severe legal and financial penalties. Organizations like the National Fire Protection Association (NFPA) provide the foundational standards (e.g., NFPA 72 for fire alarms, NFPA 13 for sprinklers) that guide these inspections, ensuring a consistent benchmark for safety and compliance.
Why It’s a Critical Safety Mandate
Unlike passive structural elements, life safety systems require active maintenance and regular testing to be reliable. A malfunctioning smoke detector, a clogged sprinkler head, or an unlit exit sign can be the difference between a controlled evacuation and a tragedy. This inspection verifies that every component is ready to perform its specific role in a coordinated response.
For instance, healthcare facilities must adhere to exceptionally strict fire codes to protect non-ambulatory patients, requiring specialized systems like zoned alarms and smoke compartments. Similarly, high-rise buildings like One World Trade Center incorporate advanced, redundant life safety technologies, a direct lesson from past events. These examples highlight that fire safety is not one-size-fits-all but must be tailored to the building’s specific use and occupancy risks.
Actionable Inspection Tips
To conduct a meaningful life safety system inspection, your approach must be systematic and thorough:
- Schedule and Coordinate Testing: Engage a certified fire protection specialist to conduct system tests. Schedule these activities during off-peak hours or building closures to minimize disruption to tenants and operations. Always coordinate with your local fire department and alarm monitoring company beforehand.
- Maintain Meticulous Records: Keep a detailed log of all inspections, tests, maintenance, and repairs. This documentation, including certificates of compliance, is critical for demonstrating due diligence to insurers and code officials.
- Train Building Staff: Your systems are only as effective as the people operating them. Ensure building staff and management are fully trained on emergency procedures, system operation, and evacuation plans. This knowledge is an essential complement to your physical commercial security systems.
- Verify Egress Paths: Walk every evacuation route to ensure it is clear, unobstructed, and properly marked. Check that all exit doors are unlocked (in the direction of egress) and that emergency lighting functions correctly during a simulated power outage.
6. Accessibility and ADA Compliance Evaluation
Ensuring a commercial building is accessible to all individuals is not just a matter of social responsibility; it is a legal requirement. An accessibility and ADA compliance evaluation is a critical part of any commercial building inspection checklist, focusing on whether the property meets the standards set by the Americans with Disabilities Act (ADA) and other relevant local codes. This assessment scrutinizes everything from parking and entrances to restrooms and signage, verifying that the building provides equitable access for people with disabilities.
Non-compliance with ADA standards can result in significant financial penalties, legal action, and damage to a business’s reputation. This evaluation protects your investment by identifying and mitigating these risks. The standards enforced by the U.S. Department of Justice and the International Code Council are detailed and strict, making a specialized inspection essential for any commercial property owner.
Why It’s a Critical Step for Every Business
Beyond legal mandates, a fully accessible building broadens your potential market of customers and talent pool of employees. Ignoring accessibility barriers excludes a significant portion of the population and sends a message that your business is not inclusive. Proactive compliance demonstrates a commitment to community values and can be a significant competitive advantage.
For instance, retail establishments must ensure accessible checkout counters, fitting rooms, and pathways. Likewise, corporate headquarters undergoing renovations must integrate ADA requirements into their new designs to avoid costly retrofits later. These legal requirements, combined with the power of modern property management tech, help ensure facilities are both compliant and efficiently managed for all users.
Actionable Inspection Tips
To conduct an effective accessibility audit, follow these structured steps:
- Engage a Certified Specialist: The nuances of ADA regulations are complex. Hiring a Certified Access Specialist (CASp) or a consultant specializing in ADA compliance ensures an accurate and comprehensive assessment. Their expertise is invaluable for interpreting code and providing actionable remediation plans.
- Document Gaps Meticulously: Use a detailed checklist, photographs, and precise measurements to document every instance of non-compliance. Note the specific locations of barriers, such as ramp slopes that are too steep, incorrect restroom grab bar heights, or missing Braille signage.
- Prioritize for Impact and Compliance: Work with your specialist to triage the findings. Focus on removing barriers in high-traffic, public-facing areas first, such as main entrances, primary corridors, and public restrooms. Categorize issues based on severity and cost to create a phased compliance plan.
7. Environmental and Indoor Air Quality Assessment
Beyond the visible structure and systems, a building’s health is profoundly impacted by invisible environmental factors. An Environmental and Indoor Air Quality (IAQ) Assessment is a crucial component of a comprehensive commercial building inspection checklist, focusing on identifying potential hazards that can affect occupant health, trigger liability, and impact property value. This evaluation investigates for substances like asbestos, lead, mold, and volatile organic compounds (VOCs), ensuring the building is a safe and compliant environment.
Neglecting environmental due diligence can lead to significant remediation costs, operational disruptions, and serious health risks for tenants and employees. Regulatory bodies like the Environmental Protection Agency (EPA) and the Occupational Safety and Health Administration (OSHA) have stringent standards for managing these hazards. A thorough assessment is your best defense against future complications and ensures a healthy indoor environment.
Why It’s a Critical Safety Step
Poor indoor air quality and hidden environmental contaminants are directly linked to health issues, from allergies and asthma to more severe long-term illnesses, a condition often called “sick building syndrome.” For facilities like schools, hospitals, or senior living centers, maintaining pristine air quality is not just a best practice; it’s a fundamental requirement.
For instance, older commercial buildings constructed before the 1980s are highly likely to contain asbestos in insulation, flooring, and ceiling tiles. Disturbing these materials during renovation without proper protocols can release harmful fibers into the air. Similarly, industrial properties may have legacy issues with soil or groundwater contamination that must be identified and managed to avoid regulatory penalties and ensure safety.
Actionable Inspection Tips
To conduct a meaningful environmental and IAQ assessment, a systematic and professional approach is essential:
- Engage Certified Professionals: Always hire a certified environmental professional or an industrial hygienist for testing. They have the specialized equipment and expertise to accurately detect and quantify hazards like asbestos, lead paint, radon, and mold spores.
- Review Building History: Investigate the building’s past uses. A former dry cleaner, manufacturing plant, or gas station on or near the site could indicate a higher risk of soil and groundwater contamination.
- Consider Modern Systems: Modern building automation systems can play a significant role in managing and monitoring IAQ. Learn more about how the Internet of Things in building automation helps maintain a healthy indoor environment through smart ventilation and sensor technology.
- Prioritize and Document: Similar to structural findings, organize environmental issues based on risk and regulatory requirements. Maintain meticulous documentation of all tests, findings, and remediation actions for compliance and future reference.
7-Point Commercial Inspection Checklist Comparison
| Inspection Type | Implementation Complexity 🔄 | Resource Requirements ⚡ | Expected Outcomes 📊 | Ideal Use Cases 💡 | Key Advantages ⭐ |
|---|---|---|---|---|---|
| Structural System Integrity Assessment | High – requires structural engineer | High – specialized testing & tools | Prevents failures; ensures safety & code compliance | Aging buildings; post-disaster; heavy load commercial | Early defect detection; safeguards investment |
| HVAC System Performance and Compliance | Medium – HVAC technical expertise | Medium – equipment & testing tools | Improved comfort; energy savings; air quality compliance | Commercial offices; LEED buildings; tenant spaces | Energy efficiency; tenant productivity |
| Electrical System Safety and Code Review | Medium to High – licensed electricians | Medium – testing equipment & power disruptions | Prevents hazards; code compliance; identifies capacity | Data centers; manufacturing plants; renovations | Fire prevention; liability reduction |
| Building Envelope and Weatherization | Medium – specialized inspection tools | Medium – weather dependent | Water, energy efficiency improvements; durability | Facade repairs; energy retrofits; moisture-prone buildings | Reduces mold risk; energy cost savings |
| Fire Safety and Life Protection Systems | Medium – coordination with authorities | Medium – testing may disrupt ops | Occupant safety; code compliance; insurance benefits | High-rises; healthcare; industrial facilities | Life protection; legal compliance |
| Accessibility and ADA Compliance Evaluation | Medium – knowledge of ADA standards | Medium – assessments may require modifications | Legal compliance; inclusivity; permits | Renovations; public buildings; retail centers | Reduces lawsuits; promotes inclusivity |
| Environmental and Indoor Air Quality | Medium to High – environmental experts | High – costly testing & remediation | Health protection; regulatory compliance | Schools; hospitals; historic or industrial buildings | Protects health; avoids liability |
From Checklist to Action: Building a Smarter, Safer Future
Navigating the complexities of a commercial building inspection can seem daunting, but the detailed checklist provided in this article is your foundational roadmap. We’ve journeyed through the critical inspection points, from the core Structural System Integrity and Building Envelope to the vital systems that power and protect your facility, including HVAC, Electrical, and Fire Safety. Each item on this list represents a crucial element in the overall health, safety, and long-term viability of your property.
The real power of a comprehensive commercial building inspection checklist isn’t in just identifying issues; it’s in the strategic actions you take afterward. Think of the completed inspection report not as a final grade, but as the first chapter in a proactive management story. It provides the data you need to move from a reactive, break-fix mentality to a predictive, strategic approach to property management. This shift is what separates a well-managed building from one that is constantly plagued by unexpected, costly emergencies.
Turning Insights into Actionable Strategy
Your next steps are to transform these findings into a tangible plan. This involves a three-pronged approach:
- Prioritize and Triage: Not all findings are created equal. Immediately address any items that pose a direct threat to safety or violate compliance codes, such as deficiencies in fire protection systems or urgent electrical hazards. Less critical issues can be scheduled for later.
- Budget for the Future: Use the inspection data to build a long-term capital expenditure (CapEx) plan. Knowing the age and condition of your roof, HVAC units, and other major systems allows you to budget for their eventual replacement, avoiding financial shocks down the line.
- Implement Proactive Maintenance: Transition from simply reacting to problems to preventing them. Detailed component-level checks are essential here. For instance, when managing complex plumbing or mechanical systems, a specialized resource like a UK Valve Inspection Checklist for PSSR Compliance can be invaluable for ensuring specific components remain compliant and functional, thereby extending their service life and preventing costly failures.
By adopting this forward-thinking methodology, you convert a routine inspection from a mere obligation into a powerful strategic advantage. This approach not only enhances the physical safety and operational efficiency of your building but also directly contributes to its market value and tenant satisfaction. A well-maintained, compliant, and safe building is a more attractive asset for tenants, employees, and investors alike, securing its future and maximizing your return on investment.
Is your building’s digital infrastructure as secure and efficient as its physical foundation? Partner with Clouddle Inc to integrate robust networking, cloud, and security solutions that support your modern operational needs. Ensure your property’s technology is ready for the future by visiting Clouddle Inc to learn how their managed technology services can complement your physical building management strategy.


